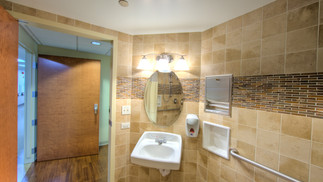Patient Wing Conversion
Client
Bethany Methodist Hospital
Industry
Healthcare
Delivery Method
CM at Risk
Architect
Matocha Associates
Project Profile
Michuda Construction successfully managed the conversion of a 2,500 SF patient wing at Bethany Methodist Hospital, transforming semi-private rooms in two existing patient wings into 12 modern, single private rooms. This project introduced high-end finishes and served as a prototype for future private room upgrades across the hospital.

PROJECT PROFILE
Bethany Methodist Hospital – Patient Wing 2B/3B
Location: Chicago, Illinois
Client: Bethany Methodist Hospital
Architect: Matocha Associates
Delivery Method: Construction Manager at Risk
Size: 2,500 SF
PROJECT OUTCOME
Michuda Construction successfully managed the conversion of a 2,500 SF patient wing at Bethany Methodist Hospital, transforming semi-private rooms in two existing patient wings into 12 modern, single-private rooms. This project introduced high-end finishes and served as a prototype for future private room upgrades across the hospital.
PROJECT SCOPE
Michuda Construction provided comprehensive construction management services, overseeing the project from demolition to the installation of final finishes.
Key Elements of the Project:
Complete Demolition: Removed all existing mechanical, electrical, and plumbing (MEP) systems, ceilings, flooring, partitions, walls, doors, frames, and exterior windows, taking the space to the building shell.
Infrastructure Upgrades: Installed new, code-compliant MEP systems tailored to the needs of modern healthcare facilities.
Interior Finishes: High-end materials were incorporated throughout the new private patient rooms, enhancing their aesthetic and functional aspects.
Prototype Design: This project established a design standard for future private room renovations, demonstrating Bethany Methodist’s commitment to improving patient care and comfort.
CHALLENGES & SOLUTIONS
Occupied Facility Coordination:
Challenge: Managing construction in a fully operational hospital without disrupting patient care.
Solution: Utilized phased construction schedules, implemented strict infection control measures and coordinated closely with hospital staff to minimize disruptions.
Modernization of Aging Infrastructure:
Challenge: Upgrading systems in an older building with limited access.
Solution: Employed strategic planning and specialized trades to replace outdated systems efficiently while adhering to modern healthcare standards.
Patient-Centric Design:
Challenge: Creating a space that prioritizes patient comfort and staff efficiency.
Solution: Incorporated thoughtful layouts, premium materials, and modern amenities to enhance the overall patient experience.
VALUE TO THE CLIENT
This project not only elevated Bethany Methodist Hospital’s patient care capabilities but also set a benchmark for future renovations. The new private rooms offer improved privacy, comfort, and infection control, aligning with the hospital's vision for modernized healthcare environments.





















