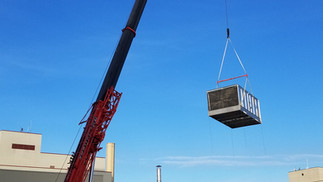Cooling Tower Replacement
Client
Advocate Aurora Health
Industry
Healthcare
Delivery Method
Construction Manager
Architect
Project Profile
Michuda Construction successfully completed the cooling tower replacement project at Advocate Christ Medical Center, ensuring the hospital’s critical cooling infrastructure meets modern efficiency and reliability standards. The project was executed with precision and meticulous coordination to prevent any disruptions to hospital operations, addressing key pain points of the facility’s director.

PROJECT PROFILE
Advocate Christ Medical Center Cooling Tower Replacement
Location: Oak Lawn, Illinois
Engineer: Henneman Engineering, Inc.
Delivery Method: Construction Manager
PROJECT OUTCOME
Michuda Construction successfully completed the cooling tower replacement project at Advocate Christ Medical Center, ensuring the hospital's critical cooling infrastructure meets modern efficiency and reliability standards. The project was executed with precision and meticulous coordination to prevent any disruptions to hospital operations, addressing key pain points of the facility's director.
PROJECT SCOPE
Michuda Construction provided Construction Management services to replace and upgrade essential cooling tower systems at Advocate Christ Medical Center. This complex project addressed outdated infrastructure and enhanced operational efficiency while ensuring compliance with hospital safety and operational standards.
Key Elements of the Project:
Demolition of Existing Cooling Towers: Removed two 25-foot-high roof-mounted wood cooling towers that were no longer meeting the hospital’s demands.
Structural and Roofing Upgrades: Replaced existing roofing material with new TPO roofing and installed new structural steel supports to accommodate the upgraded cooling tower system.
Installation of New Cooling Towers: Positioned and secured two state-of-the-art 28-foot-high Evapco cooling towers, ensuring increased capacity and reliability for critical hospital operations.
Hydronic Piping Systems: Installed and connected advanced hydronic piping systems to integrate seamlessly with the new cooling towers.
CHALLENGES & SOLUTIONS
Coordination in an Operational Facility:
Challenge: Completing the project without impacting hospital operations, including air conditioning, essential for patient care and sensitive equipment.
Solution: Implemented phased construction schedules and coordinated closely with hospital staff to schedule work during off-peak hours. Temporary measures were established to maintain cooling during system upgrades.
Access and Installation in Restricted Areas:
Challenge: Installing large cooling towers in a tight rooftop space with limited access.
Solution: Utilized precision crane lifts and conducted thorough pre-planning to safely transport and install the towers without disrupting hospital traffic or operations.
Structural and Weight-Bearing Requirements:
Challenge: Ensuring the existing roof structure could accommodate the weight and dimensions of the upgraded cooling towers.
Solution: Collaborated with structural engineers to design and install custom steel supports, ensuring long-term stability and safety.
Facility Director Pain Points Addressed:
Unplanned Downtime Mitigation: Ensured continuous cooling capacity during the project, avoiding operational disruptions.
Budget and Timeline Compliance: Delivered the project on time and within budget, minimizing administrative challenges for the facilities team.
Future-Proofing Infrastructure: Installed high-efficiency cooling towers with expanded capacity, reducing energy costs and ensuring scalability for future hospital needs.
VALUE TO THE CLIENT
Michuda Construction’s expertise in hospital infrastructure projects ensured a seamless transition to an upgraded cooling system while addressing the unique challenges of working in a live healthcare environment. The team’s commitment to precision and proactive communication provided peace of mind to the facilities director and hospital staff throughout the project.





































