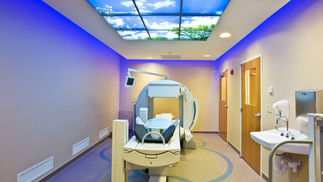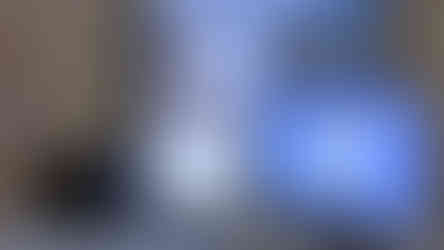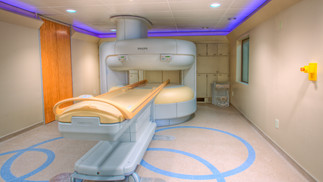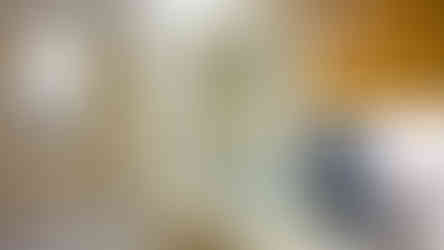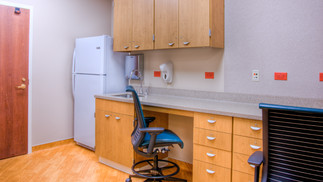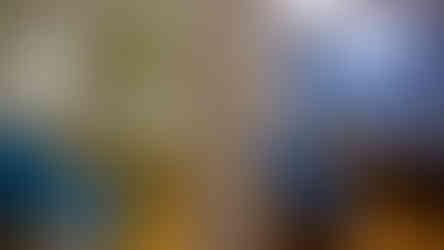Imaging Suite
Client
Advocate Aurora Health
Industry
Healthcare
Delivery Method
Construction Manager
Architect
Proteus Group
Project Profile
The completion of the Suite 100 Imaging Center at Advocate Illinois Masonic Medical Center resulted in a centralized, state-of-the-art diagnostic center that enhances patient access to essential radiology services. Michuda Construction’s commitment to quality and patient-centered design ensured a seamless project, providing AIMMC with a modern facility that meets the latest standards in diagnostic imaging. The new space not only supports efficient healthcare delivery but also creates a comforting environment that aligns with AIMMC’s dedication to exceptional patient care.

PROJECT PROFILE
Imaging Center Interior Build-Out
Location: Chicago, Illinois
Size: 8,800 sq.ft.
Architect: Proteus Group
Delivery Method: Construction Manager at Risk
PROJECT SCOPE
Michuda Construction provided Construction Management at Risk services for the build-out of the Suite 100 Imaging Center at Advocate Illinois Masonic Medical Center (AIMMC). This 8,800-square-foot project was designed to consolidate various radiology services into a single, patient-convenient location within the hospital, greatly improving patient access to diagnostic and treatment services.
The new Imaging Center now serves as a “one-stop” facility for outpatient diagnostic services, featuring advanced imaging technologies, including:
Nuclear Medicine: Offers precise diagnostics and targeted treatment capabilities.
X-Ray Suite: Provides comprehensive radiographic services for patient diagnostics.
Open MRI: Designed for patient comfort while delivering high-quality imaging results.
PET CT Scan: Utilized to capture detailed images of tumors, accurately pinpoint affected areas, and facilitate precise treatment planning.
This build-out focused on creating a welcoming, spa-like atmosphere to reduce patient stress and promote relaxation, ensuring that the environment is less clinical and more comfortable for patients.
CHALLENGES & SOLUTIONS
The Imaging Center build-out at AIMMC presented unique challenges that required strategic solutions:
Consolidating Services in a Centralized Location: Bringing multiple radiology services into one location required efficient space planning to ensure patient flow and operational functionality. Michuda worked closely with Proteus Group to design an optimized layout, providing seamless transitions between different imaging modalities.
Advanced Equipment Integration: Installing state-of-the-art imaging equipment, such as the PET CT and Open MRI, required careful coordination with equipment vendors and precise calibration of supporting infrastructure, including lead-lined walls and specialized MEP systems.
Patient Comfort in a Clinical Setting: The project aimed to create a relaxing, spa-like atmosphere. Michuda integrated high-quality finishes, soft lighting, and soundproofing measures to foster a calming environment for patients while maintaining full compliance with healthcare standards.
Minimizing Disruptions in an Active Hospital: With construction occurring in an occupied hospital, Michuda scheduled work during off-hours and implemented infection control protocols to prevent disruptions to adjacent areas and maintain a safe environment for hospital staff and patients.













