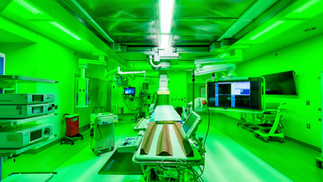Operating Rooms Renovation
Client
Advocate Aurora Health
Industry
Healthcare
Delivery Method
CM at Risk
Architect
Project Profile
The successful renovation of Operating Rooms 10 and 11 at Advocate Illinois Masonic Medical Center has provided updated, state-of-the-art surgical suites that meet the latest standards in healthcare facility design. These enhanced spaces now support a range of advanced procedures, aligning with Advocate Health Care’s commitment to delivering quality patient care and optimizing surgical efficiency.

PROJECT PROFILE
Advocate Illinois Masonic Medical Center Operating Rooms Renovation
Location: Chicago, Illinois
Size: 3,000sf
Delivery Method: Construction Manager at Risk
PROJECT OUTCOME
The successful renovation of two Operating Rooms at Advocate Illinois Masonic Medical Center has provided updated, state-of-the-art surgical suites that meet the latest standards in healthcare facility design. These enhanced spaces now support a range of advanced procedures, aligning with Advocate Health Care’s commitment to delivering quality patient care and optimizing surgical efficiency.
PROJECT SCOPE
Michuda Construction provided Construction Management at Risk services for the renovation of Operating Rooms 10 and 11. This project focused on upgrading facilities to improve functionality, safety, and comfort within these critical surgical spaces.
The scope of work included:
Demolition and Reconfiguration: Complete removal of outdated fixtures and finishes, followed by a layout reconfiguration to support modern surgical workflows and equipment requirements.
Advanced Surgical Lighting and Equipment Booms: Installation of specialized lighting and ceiling-mounted booms, ensuring high visibility and easy access to essential equipment during surgeries.
Enhanced HVAC Systems: Installation of HVAC upgrades to maintain positive pressure, air quality, and climate control, supporting a sterile and regulated environment.
Upgraded Medical Gas and Electrical Systems: Installation of updated medical gas lines, electrical outlets, and infrastructure enhancements to support new equipment loads.
High-Quality Infection Control Finishes: Application of non-porous, seamless finishes on walls and floors to ensure easy cleaning and compliance with infection control standards.
CHALLENGES & SOLUTIONS
The project presented several challenges related to working in an active surgical department, which Michuda addressed with strategic solutions:
Minimizing Disruption to Adjacent Operating Rooms: To reduce impact on adjacent spaces, Michuda scheduled loud or disruptive work during off-hours and utilized HEPA filtration and negative air pressure containment for infection control.
Precision Installation of Equipment: Surgical lighting and booms required exact mounting and alignment. Michuda collaborated closely with vendors and facilities teams to ensure precise installation and optimal functionality.
Coordinating MEP System Upgrades: The project required careful coordination of MEP system upgrades. Michuda managed system shutdowns and installations in phases to minimize downtime and ensure seamless integration with existing infrastructure.













