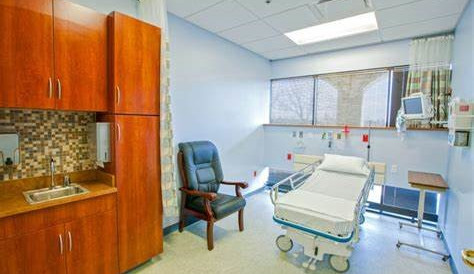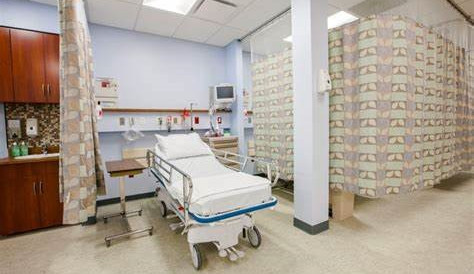Outpatient Surgery Center
Client
Preferred Surgicenter
Industry
Healthcare
Delivery Method
Construction Manager
Architect
AMD Development Group
Project Profile
The Preferred Surgicenter Orland Park project was successfully completed within an 8-month timeline, delivering a modern, patient-focused facility that supports specialized healthcare services and community needs. Michuda’s collaborative approach ensured cultural sensitivity, operational efficiency, and adherence to healthcare standards, contributing to an exceptional environment for both patients and healthcare professionals. This project reflects Michuda Construction’s dedication to advancing healthcare infrastructure in a way that respects and enhances patient experience.

PROJECT PROFILE
Preferred Surgicenter Orland Park
Location: Orland Park, IL
Size: 15,500 sq.ft.
Architect & Developer: AMB Development Group
Delivery Method: Construction Manager
PROJECT SCOPE
Michuda Construction partnered with AMB Development Group to complete the Preferred Surgicenter Orland Park project, a specialized 15,500-square-foot facility designed to cater to the unique needs of the local community. Situated in the southwest suburbs, this surgicenter provides a range of medical services, including IVF, gastroenterology, general surgery, and pain management treatments. The facility is thoughtfully designed with designated spaces for prayer, ritual washing, and private partitions, supporting cultural and religious preferences.
The construction transformed a previously vacant furniture store into a modern medical facility. Key elements of the project included:
Creation of 14 recovery/clinical beds, 3 operating rooms, and a specialized in-vitro fertilization (IVF) room.
Installation of new underground plumbing, electrical services, and a backup generator to meet the facility’s requirements.
Modifications to fire protection and alarm systems, sprinklers, and rooftop units to support medical operations.
Interior build-out focused on patient-centered design, ensuring privacy and comfort for patients and their families.
Michuda worked closely with Dr. Rustom and the facility team to align the build-out with specific clinical requirements, ensuring the new space meets both healthcare standards and community needs.
CHALLENGES & SOLUTIONS
The development of the Preferred Surgicenter Orland Park project presented several unique challenges, which Michuda addressed with proactive solutions:
Adapting to Patient-Centered Design Needs: The facility’s design required specialized areas for cultural and religious practices. Michuda collaborated with AMB Development to incorporate private partitions and designated spaces for prayer and ritual washing, creating a welcoming and inclusive environment for all patients.
Converting a Retail Space into a Medical Facility: Converting a former furniture store into a functional medical space necessitated significant infrastructure upgrades, including underground plumbing, new electrical services, and fire protection systems. The team worked closely with MEP contractors Peak Electric, Performance Mechanical, and Mechanical Plumbing & Heating to implement these upgrades while adhering to healthcare standards.
Streamlined Project Execution: To enhance efficiency, Michuda streamlined the project from a multi-phase structure to a single-phase approach. This modification allowed for faster completion without compromising on quality. Additionally, the project timeline was optimized by enabling flexibility in finish selections, balancing between in-stock items and products with longer lead times.







