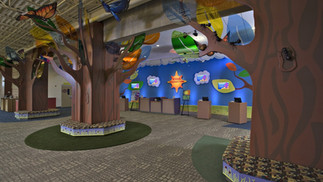Parkview Christian Church - Orland Park Campus
Client
Parkview Christian Church
Industry
Worship
Delivery Method
Construction Manager
Architect
Aspen Group
Project Profile
The two-story addition was completed in December 2013, allowing Parkview Christian Church to open the expanded space for Christmas services, which accommodated over 18,000 visitors across 10 services. The successful completion of this project demonstrates Michuda’s ability to deliver large-scale projects on time and within budget, meeting the needs of the client while supporting the church’s mission of community engagement.

PROJECT PROFILE
Parkview Christian Church Two-Story Chapel Addition Location: Orland Park, IL Size: 39,000 sq.ft. addition, bringing the total building size to 152,000 sq.ft. Cost: $6 million Completion Date: December 2013 Delivery Method: Pre-construction Services, Construction Management, Pull Scheduling Reference: Pastor Bill Brown, Asst. Pastor Wayne Krahn, CFO | Parkview Christian Church, 11100 Orland Parkway, Orland Park, IL 60467 | (708) 478-7477
PROJECT SCOPE
Michuda Construction Inc. served as the Construction Manager for the 39,000-square-foot addition to Parkview Christian Church’s main campus in Orland Park, Illinois. The expansion included:
New Chapel and Circulation Space: A 250-seat second-floor chapel offering views of an expansive outdoor plaza, and first and second-floor circulation spaces that connect to the existing 1,500-seat sanctuary.
Outdoor Plaza: The plaza features a prayer garden, fire pit, and spaces designed for community gatherings, including barbecue grills and clusters of seating.
Parking Expansion: Additional parking to the east was added to accommodate the church’s growing congregation, which hosts 7,500 visitors each weekend.
CHALLENGES & SOLUTIONS
Compressed Construction Schedule: Originally projected for 10 months, Michuda compressed the construction schedule to 8 months through effective pull scheduling and project management techniques. This effort enabled the church to open in time for the 2013 Christmas services.
Coordination with Existing Facilities: The project required close integration with the existing 1,500-seat sanctuary to ensure seamless circulation between the old and new spaces. Michuda managed this coordination with minimal disruption to church activities.

























