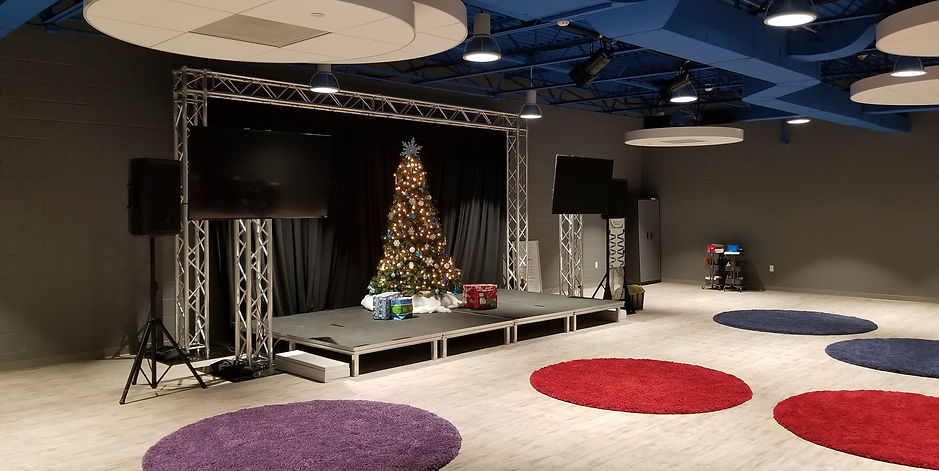Parkview Homer Glen - Kid's Ministry
Client
Parkview Christian Church
Industry
Worship
Delivery Method
CM at Risk
Architect
Project Profile
Michuda Construction delivered a comprehensive build-out for the Kid's Ministry at Parkview Christian Church's Homer Glen Campus. This new space offers dynamic and engaging environments for children and families, reflecting Parkview’s mission to provide a nurturing and welcoming space for the next generation.

PROJECT PROFILE
Parkview Christian Church Homer Glen Campus | Kid's Ministry Build-Out Location: Homer Glen, Illinois
Size: 35,000 SF Delivery Method: Construction Manager at Risk
PROJECT OUTCOME
Michuda Construction delivered a comprehensive build-out for the Kid's Ministry at Parkview Christian Church's Homer Glen Campus. This new space offers dynamic and engaging environments for children and families, reflecting Parkview’s mission to provide a nurturing and welcoming space for the next generation.
PROJECT SCOPE
Michuda Construction provided Construction Management at Risk Services for the 35,000-square-foot build-out of the Kid's Ministry at Parkview Christian Church’s Homer Glen Campus. The project scope was designed to create vibrant, functional, and safe spaces that cater to the spiritual, educational, and social development of children and families.
Scope of Work Included:
Interior Build-Out: Transformation of existing shell space into a fully functional Kid’s Ministry area, complete with age-specific classrooms, gathering spaces, and interactive play areas.
Custom Design Elements: Incorporation of themed décor, colorful finishes, and interactive displays to create an engaging and child-friendly environment.
MEP System Enhancements: Upgrades to mechanical, electrical, and plumbing systems to support the needs of the space, ensuring safety, comfort, and efficient operation.
Safety and Accessibility: Implementation of child-safety features, ADA-compliant access, and secure check-in/check-out areas to prioritize the security and well-being of children.
Flexible Spaces: Creation of multi-purpose rooms adaptable for a wide range of activities, from worship and educational programs to recreational events.
CHALLENGES & SOLUTIONS
Occupied Campus Coordination:
Challenge: Working within an active church campus without disrupting ongoing services and community activities.
Solution: Implemented a phased construction approach, working off-hours and maintaining clear communication with church staff to minimize disruptions.
Engaging and Safe Environment:
Challenge: Balancing safety requirements with the need to create a welcoming and engaging space for children.
Solution: Collaborated with designers to incorporate safety features seamlessly within the fun and engaging design elements.
Complex MEP Integration:
Challenge: Upgrading and integrating complex mechanical, electrical, and plumbing systems in an existing space.
Solution: Close coordination with subcontractors and phased work plans to minimize downtime and ensure system efficiency.
VALUE-ADDED HIGHLIGHTS
Family-Centric Design: The build-out emphasizes creating spaces that foster community, learning, and fun for families.
High-Quality Craftsmanship: Michuda's team ensured attention to detail throughout the project, delivering a space that aligns with Parkview’s mission and values.

















