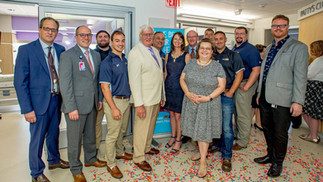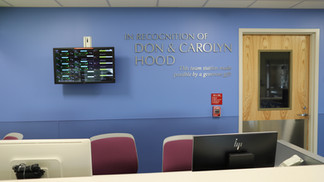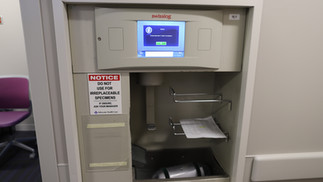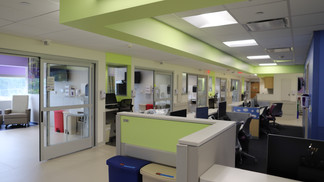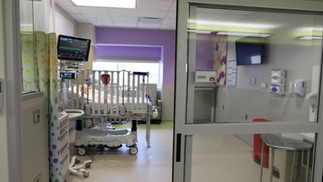Pediatric Cardiology Intensive Care Unit
Client
Advocate Aurora Health
Industry
Healthcare
Delivery Method
CM at Risk
Architect
Matthei & Colin Associates
Project Profile
Michuda Construction successfully completed the six-phase renovation of a 16-bed Pediatric Cardiac Intensive Care Unit (PCICU) within Advocate Christ Medical Center. The project balanced high-quality construction and a dynamic schedule while maintaining the hospital’s acute care operations, ultimately delivering a state-of-the-art facility for critical pediatric cardiac care.

PROJECT PROFILE
Advocate Christ Medical Center – Pediatric Cardiac Intensive Care Unit (PCICU) Renovation
Location: Oak Lawn, Illinois
Client: Advocate Christ Medical Center
Engineer: Grumman/Butkus Associates, Dickerson Engineering
Architect: Matthei & Colin Associates
Size: 8,100 SF
Delivery Method: Construction Manager at Risk
PROJECT OUTCOME
Michuda Construction successfully completed the six-phase renovation of a 16-bed Pediatric Cardiac Intensive Care Unit (PCICU) within Advocate Christ Medical Center. The project balanced high-quality construction and a dynamic schedule while maintaining the hospital’s acute care operations, ultimately delivering a state-of-the-art facility for critical pediatric cardiac care.
PROJECT SCOPE
Michuda Construction oversaw the renovation of the PCICU, transforming the existing space into a cutting-edge unit designed to deliver superior care to young patients. The project scope included:
Complete Interior Renovation: Upgraded patient rooms, nurse stations, and family waiting areas with enhanced finishes and functional layouts.
MEP System Upgrades: Replacement and reconfiguration of mechanical, electrical, and plumbing systems to accommodate the latest medical technology and patient care requirements.
Mold Remediation and Exterior Wall Insulation Replacement: Addressed unforeseen issues with mold and failed insulation, ensuring a safe and compliant environment.
Enhanced Interior Finishes: Incorporated donor-requested upgrades during the final project phases, adding to the aesthetic appeal and functionality of the space.
CHALLENGES & SOLUTIONS
Occupied Facility Coordination:
Challenge: Construction within an active hospital environment while maintaining patient and staff safety.
Solution: Executed the project in six carefully planned phases, implementing rigorous infection control measures and coordinating with hospital staff to minimize disruption.
Unforeseen Conditions:
Challenge: Discovery of mold and insulation failure at exterior walls mid-project.
Solution: Adapted the schedule to include mold remediation and insulation replacement during each phase, maintaining progress without compromising quality.
Late-Stage Enhancements:
Challenge: Incorporating donor-requested enhanced interior finishes during the final phase.
Solution: Worked collaboratively with stakeholders to integrate the upgrades seamlessly, maintaining budgetary and schedule transparency.
VALUE TO THE CLIENT
Michuda Construction’s expertise in healthcare construction ensured the successful delivery of a state-of-the-art PCICU. Despite unexpected challenges, the project was completed with minimal impact on hospital operations and provided a safe, modern, and welcoming environment for pediatric cardiac care.

