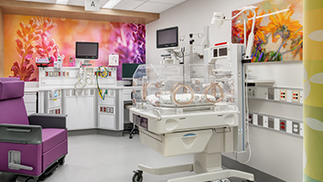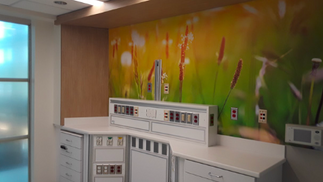Special Care Nursery
Client
Advocate Aurora Health
Industry
Healthcare
Delivery Method
Construction Manager
Architect
Anderson Mikos
Project Profile
The Special Care Nursery Renovation at Advocate Condell Medical Center was completed within the project’s budget and timeline, significantly enhancing the facility’s neonatal and family care capabilities. Michuda Construction’s attention to detail, phased planning, and commitment to patient-centered care ensured a seamless renovation process, delivering a modern, comfortable, and safe environment that supports high-quality care for newborns and their families.

PROJECT PROFILE
Special Care Nursery Renovation
Location: Advocate Condell Medical Center, Libertyville, IL
Size: 2nd Floor Renovation
Architect & Engineer(s): Anderson Mikos Architects, Ltd., Grumman/Butkus Associates, Dickerson Engineering, Inc.
Delivery Method: Construction Manager
PROJECT SCOPE
Michuda Construction, in partnership with Anderson Mikos Architects, Ltd., successfully completed the Special Care Nursery Renovation at Advocate Condell Medical Center. This project focused on transforming the 2nd-floor nurseries to meet modern healthcare standards, specifically enhancing and modernizing both the Special Care and Well Baby Nurseries. The renovation also included the modification of post-partum rooms to support a rooming-in program, allowing newborns to stay with their families.
The project involved a three-phase approach to minimize disruptions and maintain the continuous operation of adjacent hospital areas. Each phase was meticulously planned to ensure patient care remained uninterrupted.
Phase 1 – New OB Waiting Room: The project began with relocating the existing HIM office area to accommodate a new OB Waiting Room. This space now includes a reception area, consultation room, lactation room, and vending area, with reconfigured existing toilets to support the new layout.
Phase 2 – Well Baby Nursery: The former Waiting Room and associated facilities underwent renovation to create six private rooms for bassinets and a three-bassinet respite nursery with corridor-facing viewing windows. Support spaces were added, including Soiled and Clean Utility Rooms, a Janitor Closet, Nurse Work Stations, and a Circumcision area. The private rooms were designed as Level 2+ spaces, integrating specialized millwork to house essential storage, power, data outlets, and medical equipment.
Phase 3 – Special Care Nursery: This phase focused on transforming the existing nurseries into the new Special Care Nursery, featuring eight private rooms for bassinets, an Isolation Room with an Ante Room, and support spaces similar to those in the Well Baby Nursery. The Level 2+ rooms in this phase were also outfitted with medical gas, power/data outlets, patient monitors, and other necessary amenities.
In addition, modifications were made to 26 Post-Partum Rooms on the Mother-Baby Unit. These updates, completed incrementally, included repositioning bassinets, installing medical gas systems, and adding power and data outlets. Rooms were modified 2-4 at a time to maintain operational flow, with finishes patched and painted to match existing aesthetics.
CHALLENGES & SOLUTIONS
This complex project required strategic planning and solutions to maintain hospital operations while renovating active patient care areas:
Phased Renovation in an Occupied Unit:To ensure patient care continuity, the renovation was carried out in phases. Each phase was isolated to prevent disruptions, and staggered scheduling minimized interference with ongoing operations.
Customized Medical and MEP Installations:The addition of specialized MEP systems, including medical gases and customized millwork, required close coordination with MEP contractors to maintain compliance with healthcare standards. Michuda’s team worked closely with Blackhawk Electrical, Westside Mechanical, and Martin Peterson Company to ensure precise installations.
Safety and Cleanliness Protocols:Working in sensitive healthcare spaces demanded strict adherence to infection control protocols. Michuda implemented daily site clean-ups, ICRA protocols, and air quality monitoring to safeguard patient safety and minimize risk.







