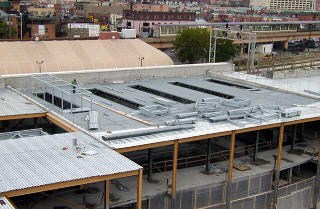The National Teacher's Academy
Client
Chicago Public Schools
Industry
Education
Delivery Method
General Contractor
Architect
DeStefano Keating Partners Ltd.
Project Profile
The construction of Walter Payton College Preparatory High School resulted in a state-of-the-art facility that supports advanced learning through innovative design and technology. The project’s seamless execution has helped establish Payton as a leading high school in Chicago, consistently ranked among the top in Illinois and the nation. Michuda’s role in delivering a high-quality, technology-driven environment underscores our commitment to enhancing educational spaces that meet the needs of today’s students.

PROJECT PROFILE
National Teachers Academy (Cermak Elementary School)
Location: South Loop, Chicago, IL
Size: 200,000 sq.ft.
Cost: $32.8 million (as of March 14, 2001)
Completion Date: March 14, 2001
Architect of Record: DeStefano Keating Partners Ltd.
Delivery Method: General Contractor
PROJECT SCOPE
Michuda Construction served as the General Contractor for the construction of a new 200,000-square-foot, 4-storyschool and teachers academy, featuring a masonry and steel frame structure. Key components of the project included:
Specialized Learning Spaces: The facility houses a library and state-of-the-art computer infrastructure to support modern education.
Athletic Facilities: A zero-depth swimming pool and gymnasium provide students with recreational and athletic opportunities.
Community-Focused Amenities: The project includes a full-service cafeteria and kitchen, community meeting rooms, a daycare center, and a bridge connecting the school to a community center.
CHALLENGES & SOLUTIONS
Urban Construction Management: Operating within a dense urban setting required strategic logistics planning for material deliveries and staging. Michuda minimized disruption to the South Loop neighborhood through careful coordination.
Integrating Community Spaces: The project balanced school needs with those of the community, ensuring that shared spaces like community meeting rooms and the daycare center served both students and residents.
OUTCOME
The completed National Teachers Academy provides a modern, multi-purpose educational facility for Chicago’s South Loop community. The 200,000-square-foot space offers a range of amenities and resources that foster a high-quality learning environment. Michuda Construction’s role as General Contractor ensured the project’s successful completion, supporting Chicago Public Schools’ mission to serve students and the community.





























