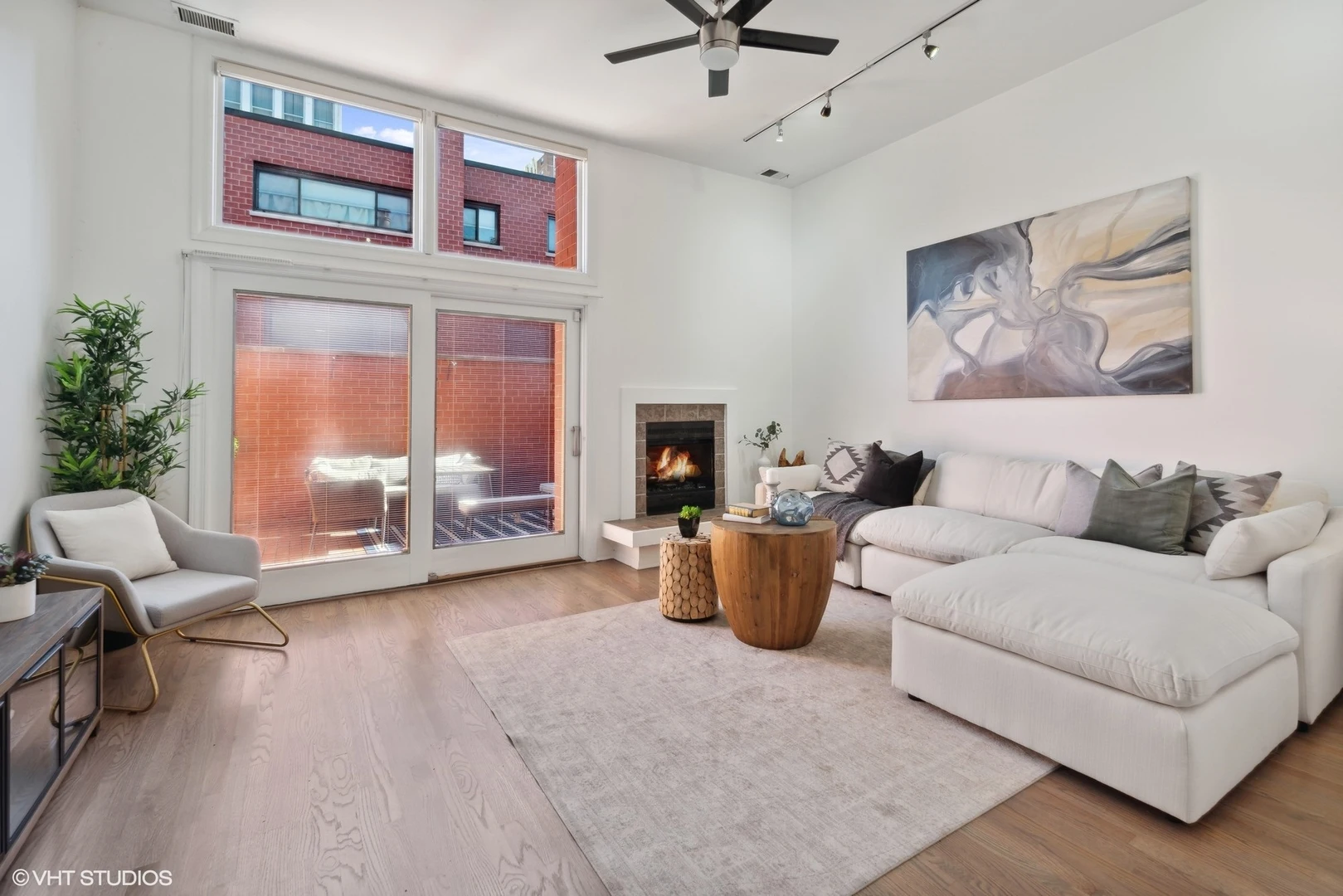Townhouse Development
Client
Michuda Construction
Industry
Multi-Unit Dwelling
Delivery Method
Developer
Architect
Project Profile
Michuda Construction spearheaded the development of a premium 16-townhouse residential complex at 725-729 W. Waveland Avenue in Chicago, Illinois. Positioned in the vibrant Lakeview neighborhood, the Waveland Townhomes were designed to offer a blend of urban living and modern comfort, making them an attractive option for city professionals and families alike.

PROJECT PROFILE
Waveland Townhomes
Location: 725-729 W. Waveland Avenue, Chicago, Illinois
Client: Michuda Construction, Inc. (Owner, Developer, and Contractor)
Delivery Method: Design-Build
Size: 16 Townhomes, Approximately 45,000 SF
PROJECT OVERVIEW
Michuda Construction spearheaded the development of a premium 16-townhouse residential complex at 725-729 W. Waveland Avenue in Chicago, Illinois. Positioned in the vibrant Lakeview neighborhood, the Waveland Townhomes were designed to offer a blend of urban living and modern comfort, making them an attractive option for city professionals and families alike.
PROJECT SCOPE
Site Development: Michuda prepared the infill urban site for construction, including the demolition of existing structures and the installation of utility connections tailored to the residential community’s needs.
Structural Design: The townhouses feature masonry construction with reinforced steel framing, ensuring durability while maintaining a classic Chicago aesthetic. Each unit was built with soundproofing and energy-efficient systems to meet the standards of modern city living.
Townhome Features:
Floor Plans: Each townhouse spans three floors, offering 2,800+ square feet of living space, with options for three to four bedrooms and two and a half bathrooms.
Kitchens & Baths: High-end finishes include granite countertops, custom cabinetry, and stainless-steel appliances in kitchens, complemented by luxury tile and fixtures in bathrooms.
Living Areas: Open-concept living spaces feature hardwood flooring, large windows for natural light, and private outdoor decks or terraces.
Community Amenities:
Dedicated parking spaces for residents.
Landscaped common areas for recreational use.
Proximity to local parks, retail, and public transit options.
CHALLENGES & SOLUTIONS
Urban Constraints:Maximizing space efficiency while maintaining privacy was a key challenge. Michuda worked closely with architects and planners to design layouts that optimized land use without compromising the sense of community.
Regulatory Compliance:Strict adherence to Chicago zoning and building codes required rigorous planning and coordination with city officials. Michuda’s expertise in navigating municipal regulations ensured the project stayed on track.
IMPACT The Waveland Townhomes brought a contemporary and desirable housing option to the Lakeview neighborhood, enhancing the area’s residential appeal. As the owner, developer, and contractor, Michuda Construction delivered a project that exemplified their commitment to quality craftsmanship and urban development.














