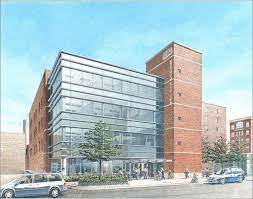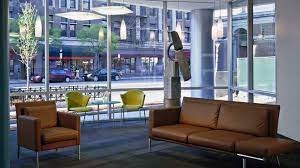Access Living Headquarters
Client
Access Living
Industry
Commercial
Delivery Method
General Contractor
Architect
LCM Architects
Project Profile
The Access Living Headquarters building now serves as a national model for integrating Universal and Green design, offering a welcoming and accessible space for people with disabilities. The Gold LEED Certification reflects the project's commitment to sustainability and environmental responsibility. Michuda Construction’s role in delivering this high-quality facility, on time and within budget, reinforces our expertise in complex, sustainable building projects.

PROJECT PROFILE
Access Living Headquarters
Location: 115 West Chicago Avenue, Chicago, IL
Size: 50,000 sq.ft. | 4-story
Cost: $9.8 million
LEED Certification: Gold
Delivery Method: Lump Sum Bid
PROJECT SCOPE
Michuda Construction provided Pre-Construction and General Contracting Services for the construction of Access Living’s new headquarters building. The 50,000-square-foot, 4-story facility serves as the central hub for Access Living, a nationally recognized non-profit organization dedicated to supporting people with disabilities. Key elements of the project included:
Sustainable Design: The building features a 5,000-square-foot hydro-tech green roof with a brick paver terraceand a mechanical penthouse, contributing to the facility’s environmental goals.
Advanced Building Systems: The project included an elaborate glass curtain wall system combined with steel stud walls, ensuring energy efficiency while providing a modern aesthetic.
Pre-Construction Services: Our team provided budgeting, scheduling, and value engineering services at five key milestones, ensuring the project met both cost and design expectations.
LEED GOLD CERTIFICATION
Originally contracted to achieve Silver LEED Certification, Michuda Construction and Access Living worked together to gain additional credits, resulting in Gold LEED Certification. Key achievements included:
Innovation Credits: Two additional credits were earned—one for doubling the local harvesting goal and another for doubling the recycling goal during construction.
Water Efficiency: The project incorporated water-efficient landscaping with no potable water use or irrigation, as well as water use reduction during construction, contributing to the overall sustainability of the building.
CHALLENGES & SOLUTIONS
Achieving LEED Gold Certification: The project’s initial goal was Silver certification, but through close collaboration with Access Living, our team identified opportunities to improve sustainability efforts. This included optimizing local materials usage and recycling practices, ultimately earning additional credits.
Complex Construction Elements: The glass curtain wall system required precise coordination and installation to ensure both energy efficiency and aesthetic goals were met. Michuda’s team implemented detailed planning and quality control measures throughout the process.









