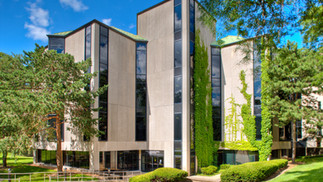Rebecca Crown Library at Dominican University
Client
Dominican University
Industry
Education
Delivery Method
General Contractor
Architect
Project Profile
Michuda Construction successfully completed the renovation of the Rebecca Crown Library at Dominican University. The project transformed the library into a modernized academic and social hub, providing state-of-the-art facilities to enhance the learning experience for students and faculty. The updated space supports Dominican University’s mission of fostering academic excellence, social engagement, and a commitment to service.

PROJECT PROFILE
Rebecca Crown Library New Construction
Location: River Forest, Illinois
Owner: Dominican University
Size: 70,000 SF
PROJECT OUTCOME
Michuda Construction successfully completed the new construction of the Rebecca Crown Library at Dominican University, delivering a state-of-the-art facility that serves as the university’s central hub for academic resources and student engagement. The new library offers advanced technology, modern learning spaces, and a welcoming environment designed to enhance educational opportunities and foster a sense of community on campus.
PROJECT SCOPE
Michuda Construction served as the General Contractor for the new construction of the Rebecca Crown Library. This comprehensive project created a dynamic academic space that supports both traditional and modern learning methods, incorporating innovative features to meet the needs of students, faculty, and the broader Dominican University community.
The scope of work included:
Library and Resource Center: Construction of a large-scale library featuring extensive collections of books, journals, and digital resources, all organized for optimal accessibility and user engagement.
High-Tech Classrooms: Integration of technology-equipped classrooms designed to facilitate collaborative and interactive learning experiences.
Multimedia Production Room: Creation of a dedicated space for students to produce and edit digital content, enhancing learning through hands-on use of modern technologies.
Cyber Café and Social Spaces: Development of a cyber café and communal gathering areas to encourage social interaction and collaborative study among students.
Flexible Study Areas: Construction of quiet study zones, collaborative spaces, and adaptable seating arrangements to cater to a variety of learning styles and needs.
Sustainable Design Elements: Incorporation of environmentally friendly building materials and energy-efficient systems to align with Dominican University’s commitment to sustainability.
CHALLENGES & SOLUTIONS
Building a modern academic library posed a range of challenges, which Michuda addressed through careful planning and effective collaboration:
Complex Technology Integration: The library’s advanced technological features required seamless coordination between multiple trades and IT specialists to ensure a functional, user-friendly system.
Creating Multi-Functional Spaces: Balancing quiet study needs with social and collaborative areas demanded a thoughtful approach to design and space planning. Michuda’s team worked closely with university stakeholders to achieve a flexible, student-centered layout.
Sustainability Goals: Meeting sustainability and energy efficiency targets involved selecting eco-friendly materials and implementing systems designed to minimize the building’s environmental impact.
KEY PROJECT ELEMENTS
State-of-the-Art Learning Environment: Creation of a modern library that blends traditional resources with cutting-edge technology.
Community and Collaboration: Spaces designed to foster community engagement and collaborative learning among students and faculty.
Sustainable Construction: Focus on environmentally responsible materials and energy-efficient systems to support long-term sustainability.













