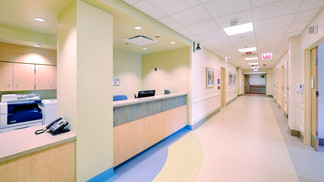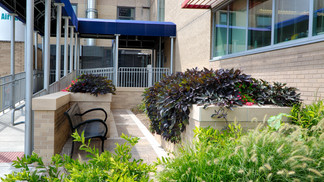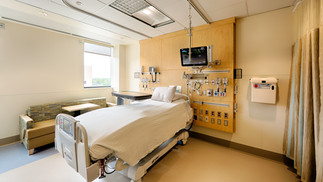ICU Expansion & PT/OT Relocation
Client
Advocate Aurora Health
Industry
Healthcare
Delivery Method
Integrated Project Delivery
Architect
Harley Ellis Devereaux
Project Profile
Michuda led the 18,000 sq.ft. ICU expansion and PT/OT relocation project at Advocate Trinity Hospital, ensuring minimal disruption to hospital operations. The project included constructing a new 12-bed ICU suite, relocating the Cardio/PT/OT suite, and adding a new exterior entrance. Using an Integrated Project Delivery (IPD) method with Design Assist, Michuda collaborated closely with MEP partners to create a detailed BIM model, resolving over 300 potential clashes. The project was delivered in seven phases, keeping the facility fully operational throughout construction.

Michuda provided construction services for the expansion of Advocate Trinity Hospital’s ICU and PT/OT facilities. The work included:
A new 12-bed ICU suite on the 5th floor of the NW building.
Relocating and expanding the Cardio/PT/OT suite to the 4th floor NE building.
Adding a new exterior entrance for the PT/OT suite.
Installing a new rooftop RTU (Roof Top Unit) on the 5th floor NW building.
CHALLENGES & SOLUTIONS
BIM Collaboration & MEP Coordination
To ensure precise installation and avoid structural conflicts, Michuda developed a comprehensive Building Information Modeling (BIM) model. By scanning the existing space, Michuda identified and addressed potential clashes before construction began. A total of 326 clashes were identified, with all but two resolved, demonstrating Michuda’s commitment to efficiency and accuracy.
Phased Construction for Minimal Disruption
Michuda divided the project into seven phases, including four enabling phases, to allow critical areas of the hospital to remain fully operational throughout the construction process. This phased approach minimized disruption to hospital activities.
Unforeseen Domestic Water Loop Issue
During construction, Michuda discovered that the domestic water loop needed urgent replacement. Michuda responded quickly, re-engineering the system to integrate it into the existing project phases, preventing any significant delays.
OUTCOME
Michuda’s expertise in healthcare construction ensured seamless coordination between the hospital’s ongoing operations and the project’s needs. By leveraging advanced BIM technology and effectively managing unforeseen challenges, Michuda successfully delivered a state-of-the-art ICU and PT/OT facility on time and within budget.











































