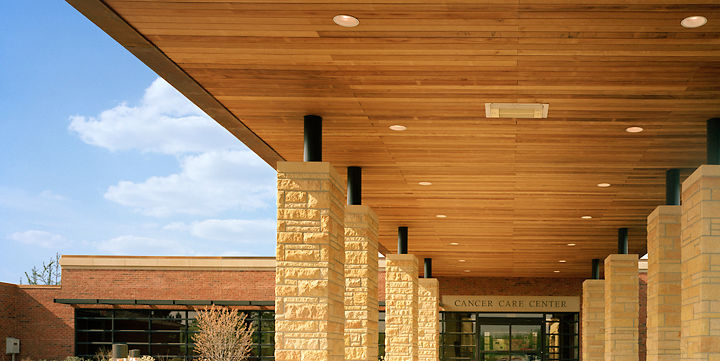University of Chicago Cancer Center
Client
University of Chicago
Industry
Healthcare
Delivery Method
CM at Risk
Architect
Project Profile
Michuda Construction successfully completed an addition to the University of Chicago Medicine Ingalls Cancer Care Center, enhancing oncology services through expanded facilities and patient-centered spaces. The addition provides state-of-the-art treatment and diagnostic capabilities, improving the hospital’s capacity to deliver comprehensive cancer care to the community.

PROJECT PROFILE
University of Chicago Medicine Ingalls Cancer Care Center Addition Location: Harvey, Illinois Client: UChicago Medicine Ingalls Memorial Hospital Delivery Method: Construction Manager
PROJECT OUTCOME
Michuda Construction successfully completed an addition to the University of Chicago Medicine Ingalls Cancer Care Center, enhancing oncology services through expanded facilities and patient-centered spaces. The addition provides state-of-the-art treatment and diagnostic capabilities, improving the hospital’s capacity to deliver comprehensive cancer care to the community.
PROJECT SCOPE
Michuda Construction provided Construction Management services for a new addition to the Ingalls Cancer Care Center, dedicated to expanding cancer treatment and support capabilities. The project encompassed new construction and specialized fit-outs designed to house advanced oncology services.
Key Elements of the Project:
New Patient Treatment and Diagnostic Areas: Construction of modern oncology treatment rooms, including spaces for chemotherapy infusion and radiation therapy, featuring cutting-edge technology to improve patient care.
Advanced Imaging Suites: Installation of PET/CT and MRI suites to enhance diagnostic precision, supporting comprehensive cancer care services.
Support Spaces: Addition of patient waiting areas, family consultation rooms, and staff workspaces to create a welcoming, efficient environment.
Specialized MEP Systems: Integration of precise Mechanical, Electrical, and Plumbing systems designed to support sensitive medical equipment and maintain strict environmental controls.
Structural and Architectural Design: Designed with a focus on patient comfort, safety, and accessibility, ensuring a seamless connection to the existing hospital facilities while maintaining architectural harmony.
CHALLENGES & SOLUTIONS
Integration with Existing Hospital Infrastructure:
Challenge: Ensuring seamless integration between the new addition and the existing hospital structure while maintaining architectural consistency.
Solution: Collaborated closely with the design and engineering teams to match structural elements, exterior finishes, and utility connections.
Advanced Medical Equipment Requirements:
Challenge: Accommodating complex requirements for oncology treatment equipment.
Solution: Engaged specialized consultants for equipment planning, ensuring that facility design met all specifications and supported efficient operation.
Specialized MEP System Coordination:
Challenge: Designing MEP systems capable of meeting the stringent requirements for medical equipment and patient care.
Solution: Utilized advanced BIM modeling to optimize system layout, integration, and performance.







